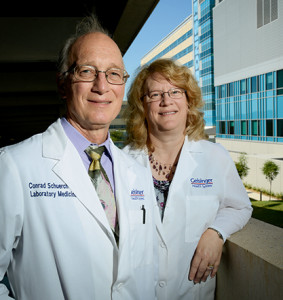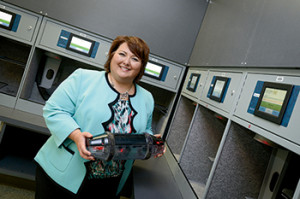Anne Ford
July 2015—The last time Geisinger Medical Laboratories had a new facility, American women were still five years from getting the vote. Typhoid Mary had only recently ceased merrily showering her employers’ food with Salmonella enterica serovar Typhi. And the celebrity name on everyone’s lips was Charlie Chaplin.

A view of the new laboratory building. “I think we have actually achieved the ideal in terms of efficiency,” says Dr. Schuerch (left), with Dr. Wilkerson.
A century later, the Danville, Pa.-based laboratories, which serve the Geisinger Health System and other clients throughout the state, were (at CAP TODAY press time) poised to move into a sparkling-new $63.4 million building—one whose top-of-the-line features make “Star Trek” look like “Sesame Street.”
“This is truly a once-in-a-lifetime opportunity, and it’s going to be a phenomenal showcase for the world to see what lab medicine can do,” says Tammy Germini, operations director for clinical pathology.
Thirty years in the planning, the new building will have a single automated line for chemistry, hematology, immunology, and coagulation; an endlessly reconfigurable floor that also serves as a biohazard and chemical containment system; a tube delivery method that always takes the shortest, fastest route; and a materials management solution that—previous analogy aside—calls to mind nothing so much as Captain Jean-Luc Picard saying “Tea, Earl Grey, hot” to the replicator on “Star Trek: The Next Generation.”
“I think we have actually achieved the ideal in terms of efficiency,” says Conrad Schuerch, MD, chair of laboratory medicine. “This is something that’s been needed for a very long time.”
The laboratories’ previous facilities, in the health system’s original hospital and in a few rented modular buildings, were far from ideal. “It’s 100 years old, and the walls are a foot thick and solid,” says Myra Wilkerson, MD, vice chair for laboratory medicine. “So any time you need to add a new piece of laboratory equipment, it turns into a major construction project. And everything is compartmentalized into little rooms spread over multiple floors and multiple buildings. We’ve grown so large that we have to find closets to put some of our instrumentation and our testing into. Plus it’s very hard to maintain the humidity and temperature control that you need for laboratory instruments to operate well.”

Tammy Germini next to the upgraded pneumatic tube system.
At the section manager level, the situation has been no better. “Everything is in little compartments” far away from each other, says system supervisor for transfusion medicine Michael J. Lopatka, MS, MT(ASCP)SBB. “Let’s say you have to put somebody in a small room to do one test with a 30-minute incubation, but if they leave the room to go do something else while it’s incubating, they might not be able to get back in time for the changeover. Or they might have to gown up to go into that room, then de-gown and come out, just to gown back up again 30 minutes later.”
Such a poor layout is not only a hassle for staff but also a safety issue, Lopatka says. He offers this example: “We currently have one spot where all our samples come in and all of our blood product deliveries come in, and it’s the same spot where products are picked up to go to patients. So the person working in that area is prone to more errors, because they’re trying to deal with incoming specimens, incoming blood products, and issuing blood products to patients.”
Whereas previously the laboratories took up 69,622 fragmented, compartmentalized square feet, the new laboratories will occupy 115,000 square feet over three floors of a four-story building (with the lower level devoted to food service). And the placement of sections within the new building is highly strategic.
“The first floor butts right into our main hospital entrance, so patients coming in can just step to the right, inside a laboratory area for phlebotomy, apheresis, and fine-needle aspiration,” Dr. Schuerch says. “Our patient care services are by the front door of the hospital, our anatomic services are right next to the operating rooms, and our clinical pathology services are on the third floor—but the building is built on the side of a hill, so the couriers can come in at the ground level with our specimens from all over the system.
 CAP TODAY Pathology/Laboratory Medicine/Laboratory Management
CAP TODAY Pathology/Laboratory Medicine/Laboratory Management
