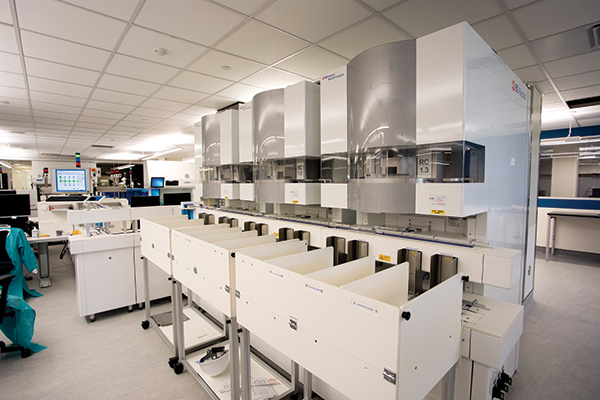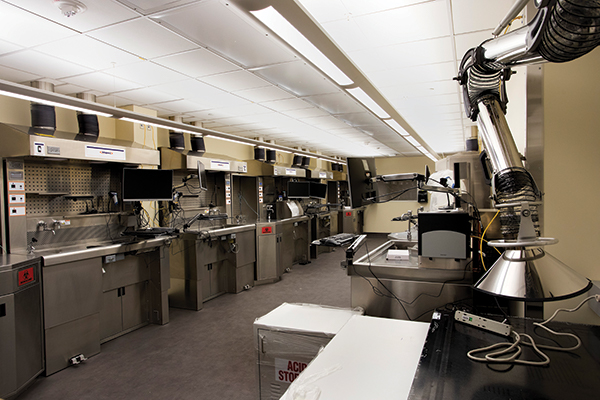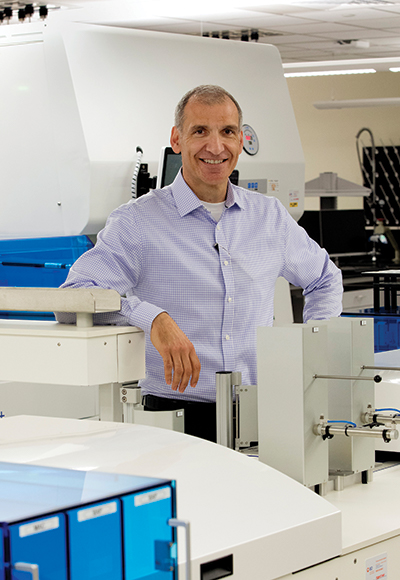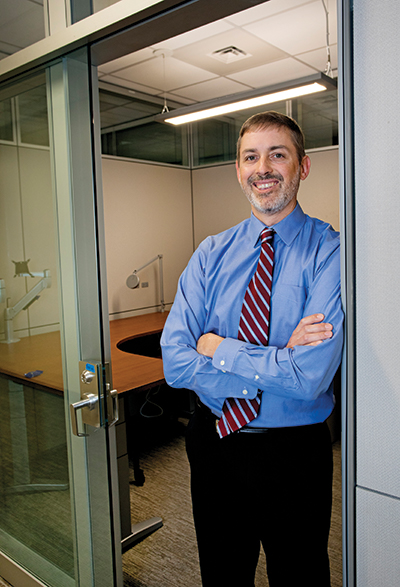
Incubator modules for the automation line in the microbiology laboratory. [Photo: Dwight Cendrowski]
The microbiology laboratory’s switch to total automation, with a BD Kiestra system, installed earlier this year, is one of the most dramatic outcomes of the PRR project.
“We had been considering total laboratory automation from the time the instrumentation became available about 10 years ago, but the geography of our existing space was not conducive to adopting any automated specimen handling technology,” says Duane Newton, PhD, director of clinical microbiology and director of clinical activation for the project. However, the microbiology lab began preparing for an eventual transition several years ago by incorporating specimen transport changes, such as the use of ESwab transports and sending urine transport tubes in preservatives rather than cups. “The idea was to get specimens into more of a liquid form and into containers that were suitable for the automation lines.”

The grossing room, which is connected to the sign-out suite. [Photo: Dwight Cendrowski]
With Michigan Medicine’s new strategic partnerships within the state, the Department of Pathology envisions further growth in outreach business. “Through these alliances, we are becoming the reference lab of choice for their send-out testing, as opposed to Mayo or Quest or LabCorp,” Dr. Newton says. With the co-location of the Michigan Medicine pathology labs in one place, he expects efficiencies to be gained, and it will be easier to demonstrate that improvement with the launch of PathTrack, the informatics application developed through the PRR to track specimens. (More details on PathTrack to come in next month’s issue.)

Dr. Duane Newton, director of the clinical microbiology laboratory, which began several years ago preparing for the eventual transition to total laboratory automation. [Photo: Dwight Cendrowski]
Having an excellent representation of bench-level staff in the planning process from the first day was based on a Lean fundamental principle and has been critical, Dr. Newton believes. In addition to plywood and cardboard mockups, “now that the Kiestra is being validated, with specimens going through the line and people working with the system, we have made a number of changes to our previously planned processes based on that experience.”
Innovative ideas for using the automation line came about from meetings with user groups held over many months. One example:

The separate molecular diagnostic laboratories, directed by Dr. Bryan Betz, above, have been co-located. “We have redundancy and cross-coverage to handle equipment breakdowns,” he says. [Photo: Dwight Cendrowski]
“A glass-encased ‘nerve center,’ the administrative area for lab staff, will look out into the large space where we have the microbiology automation line,” Dr. Parkos says. “Near the line are 55-inch monitors, projecting real-time dashboards for staff to view, facilitating communication within that space.”
Previously in Michigan Medicine microbiology, technologists manually pulled cultures out of incubators to evaluate them, changing the temperature of the incubators with every door opening. “Each time you do that,” Dr. Parkos says, “the fluctuation in temperature slows the growth rate of the cultures in the incubator. With the new system, constant temperature is maintained automatically, resulting in more efficient growth of the cultures and allowing operators to observe and evaluate samples without having to physically handle them,” for more efficient and faster reporting of results.
Until now, the sign-out process has taken place in multiple spots throughout the hospitals. The aim was more opportunity for collaboration. “The first decision,” Dr. Newton says, “was to create a space where sign-out activities are in the same geographic location, bringing the subspecialists near each other for easier access and consultation during the sign-out process.”
![Kate Stahl, senior interior designer for the PRR project. The department’s many displays of art were selected for the faculty, staff, and visitor experience. [Photo: Dwight Cendrowski]](https://captodayonline.com/wordpress/wp-content/uploads/2018/06/cendrowski_210518_1980_CONV_b.jpg)
Kate Stahl, senior interior designer for the PRR project. The department’s many displays of art were selected for the faculty, staff, and visitor experience. [Photo: Dwight Cendrowski]
The new design has one large sign-out space for anatomic pathology. “We have a combination of spaces—a large one that includes tables in the center with multi-headed scopes and smaller sign-out rooms on the periphery, also with multi-headed scopes,” he says. “They have doors and walls around them, but we chose to use glass as much as possible for the doors and walls. It creates audible privacy but maintains a sense of connection throughout the space.”
Substantial effort went into designing the ergonomics of the rooms, down to the type of chair to most efficiently and comfortably fit people in small areas. Real furniture, microscopes, and monitors were arranged in conjunction with the plywood and cardboard mockups to determine access to technological tools like the electronic medical record, including the size of monitors, their adjustability, and where they were located in rooms for viewing. “We went to such significant effort so people could see what they were doing on the microscope and look at the necessary clinical information without twisting and turning or kinking their necks,” Dr. Newton says. With the mockups, the team realized some layouts wouldn’t work because people were knocking knees under a table. “You can’t get that from just looking at a plan,” he notes. “You have to test it out.”
The sign-out suite has additional benefits for surgical pathology, Dr. Parkos says. “Now the space will be centrally located almost immediately below the office areas for residents and fellows, which is fantastic. The suite is also physically attached to histology, so you don’t have to walk to the other end of the building to order stains or get a slide.” The open space design will allow review and study of cases in the same area, he says, “which could not be done when pathology was on the main campus.” The team has developed digital solutions for connecting with colleagues at the main hospital, making remote view of slides and remote participation in tumor boards and other conferences possible.
The grossing room will be physically connected to the sign-out suite as well, he adds. “It will allow pathologists in the sign-out suite convenient access to specimens for review as questions arise during sign-out.”
Since stat microbiology functions remain in the hospital lab, Dr. Newton says, it was important to have the ability to communicate in real time electronically between the University Hospital and the off-site microbiology labs. Microbiology technologists will use a live-stream camera to show what a specimen looks like and consult with their laboratory colleagues remotely. Video conferencing capabilities have been created for consultative and educational interactions with their clinical colleagues, especially the infectious disease and pharmacy clinicians with whom they interact regularly.
![The department’s main collaborative area, dubbed “Central Park.” [Photo: Dustin Johnston]](https://captodayonline.com/wordpress/wp-content/uploads/2018/06/NCRC-Open-House-24_CONV.jpg)
The department’s main collaborative area, dubbed “Central Park.” [Photo: Dustin Johnston]
Having a relocation project on the Department of Pathology’s plate gave the molecular laboratories an opportunity to reorganize and double their combined space, says Bryan Betz, PhD, technical director of the molecular diagnostics laboratory. “Historically, we had six different molecular labs operating in our own islands,” he says, referring to molecular pathology, medical genetics, cytogenetics, histocompatibility, molecular dermatopathology, and translational pathology. “This was an opportunity to improve collaboration and efficiency among the groups. We wanted, from the very beginning, to design the space around the testing processes and technologies rather than prior organizational structures.”
Traditionally, molecular labs are designed by architects based on allocated square footage. Pre-PCR and post-PCR areas are partitioned from that space based on amount of equipment and personnel. But spaghetti charting helped Dr. Betz and his colleagues see why this arrangement wasn’t optimal. “With a spaghetti diagram you work from a layout, like an architectural blueprint, and you draw with various colored markers each individual process, whether it’s movement of specimens or people.”
This exercise was eye-opening, he says. “We were surprised at the number of unnecessary steps in our existing workflows that resulted in inefficiency and congestion. As a consequence, we implemented changes resulting in altered placement of instrumentation and processes in our existing lab, to increase efficiencies, and we expect immediate additional benefits when we get into the new lab.”
The mock-up phase, using crudely constructed benches and full-size cardboard representations of equipment, was particularly helpful, he found. “They let us test-drive the layout before any permanent walls were put up. We made significant changes based on that.” One example: Almost all the labs were performing nucleic acid extractions with their own instrumentation.
“We laid out the space with extraction instruments, and following discussion and staff feedback, it became very clear there was congestion and an excess of capacity,” with one large instrument in particular providing more throughput than was necessary and taking up too much bench space. “We eliminated that from the final design and optimized the layout and selection of instruments for all groups.” By co-locating this shared process in a centralized extraction area within the lab, “we’ll be consolidating the majority of the extractions on day one, and additional extractions in the future as appropriate.”
Location of benches, instruments, sinks, analysis areas, and technologies all proceeded based on the virtual and physical mockups. “We designed a histology area embedded in our molecular space to increase efficiency and quality, which is unique for molecular labs,” Dr. Betz says. “And by co-locating the molecular labs, we have redundancy and cross-coverage to handle equipment breakdowns. If one sequencer goes down, we can utilize one of our colleagues’.”
One of his aims was to avoid conflict that can occur when co-locating groups. “We put a lot of effort into trying to create a sense of comradery among the molecular groups. Prior to the move, we initiated team building events for the staff, to get everybody together to meet and talk. Also, the lab administrators began to have regular meetings to discuss conflicts and challenges in an open forum.” Working groups were formed in which teams performing similar technologies could share information. “And we exchanged staff to shadow in other labs to learn about their processes and culture, to shrink the sphere of the unknown.”
Many challenges stemming from moving digital pathology to the north campus remain to be addressed. The use of digital pathology for primary diagnosis, which the FDA cleared last year, creates complex changes in workflow and substantial data storage needs for Michigan Medicine. Says Dr. Parkos: “We have a bank of digital slide scanners that will be gradually activated over time” in the new space. “Their ability to scan and memorialize slides will allow Michigan Medicine to handle its growing volume. But the challenge will be finding the data storage space, currently estimated at over five petabytes to handle 2,500 slides per day per year.” Among the workflow issues to be determined are whether slides should be scanned as they come out, in batches, or all at once. “Of critical importance is how long should we keep what data? These are all questions we’re actively thinking about right now.”
The PRR project is bringing a variety of laboratory workflow transformations, Dr. Newton says. “Multiple labs co-locating from off-site locations will bring different workflows and different personnel. Labs moving from University Hospital will have new workflows caused by distance and new space, as will the administrators who will be moving with us. All of these changes present opportunities to identify efficiencies, utilize different technologies in pathology, and let us be a flagship for broad implementation of Lean facility design by other clinical departments.”
Logistically and emotionally, the project has proved challenging, he notes. “This is a real culture change, bringing geographically distinct labs into the same space. With so many labs spread out in so many places, significant emotional detachment occurs among work groups that are physically close but still separated in their current spaces.” With the new space, he adds, they are working to overcome “those emotional divides.”
Other departments at Michigan Medicine have gotten the message about the value of Lean facility design. “This project is getting so much attention within our institution,” Dr. Newton says. “It’s now the standard for how we approach new construction projects in the health system.” Dr. Parkos says new Michigan Medicine outpatient facilities to be built in the Ann Arbor area may well be beneficiaries of the lessons pathology learned in this project.
Lean principles are being adopted in the design of clinical and support activities for a large, new inpatient tower that is awaiting final institutional approval. “It’s a huge undertaking,” says Dr. Newton, who is involved in planning the inpatient tower because of his experience with the pathology project. For the tower project, “the involvement of boots-on-the-ground personnel—who are taking care of patients—in the planning process is something that will be standard as we move forward.”
[hr]
Anne Paxton is a writer and attorney in Seattle.
 CAP TODAY Pathology/Laboratory Medicine/Laboratory Management
CAP TODAY Pathology/Laboratory Medicine/Laboratory Management
